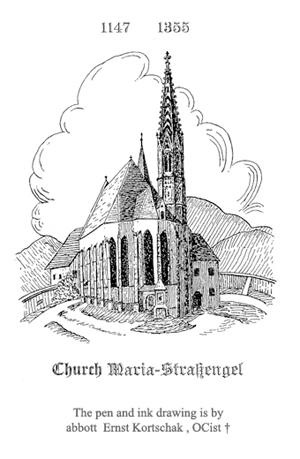|
Dear God every day Your goodness is with me afresh, You give me everything. Thank You for today and every day that I live. I pray that You will protect me and all I hold dear, today and always. Amen.
In this House of God, for more than 600 years, people have looked for God and found Him. Despite its chasteness a masterpiece of the high gothic. The church room is divided by two rows of 4 pillars each into three equivalent naves. (Beautiful leaves work - decorated capitals; cross voult, the apex is created as a rosette.) |
 |
|